

DCBA partnered with RSM to complete a 21,000 SF addition to their Charlestown office. Amenities include new office and team spaces, a new luxury café and game room with custom wine wall, and on-tap beer and cold-brew coffee.
This project took place on an occupied floor, where a multi-phased construction approach was implemented to avoid disturbing the tenants. Detailed phasing and logistics plans were developed and communicated to the tenants to ensure construction could proceed in a timely manner with minimal interruptions to ongoing activities.
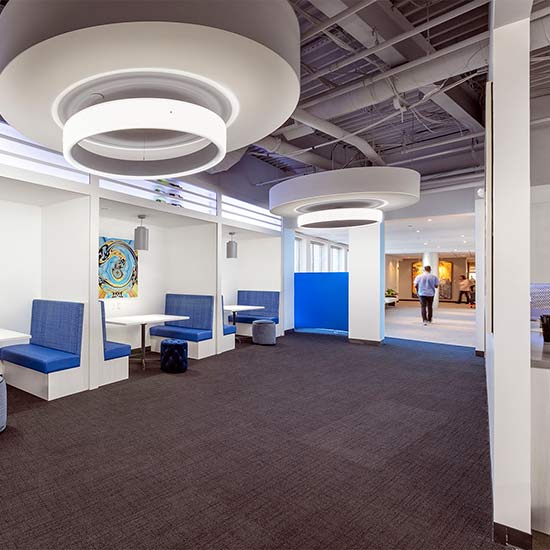
The new headquarters for Thermo Fisher’s viral vector division featured an open concept layout with collaborative spaces throughout. Designed and constructed to house the division’s rapidly expanding workforce, it included client spaces, training facilities, executive offices and meeting spaces all highlighted by unique architectural features.
The new headquarters space was constructed with a condensed schedule while maintaining partial occupancy in the space throughout the project duration. This project also involved an inverted budget that was finalized during the construction process. In addition, unique architectural features were added, including Axiom trim, specialty lighting, fabric wrapped walls, custom millwork and more.
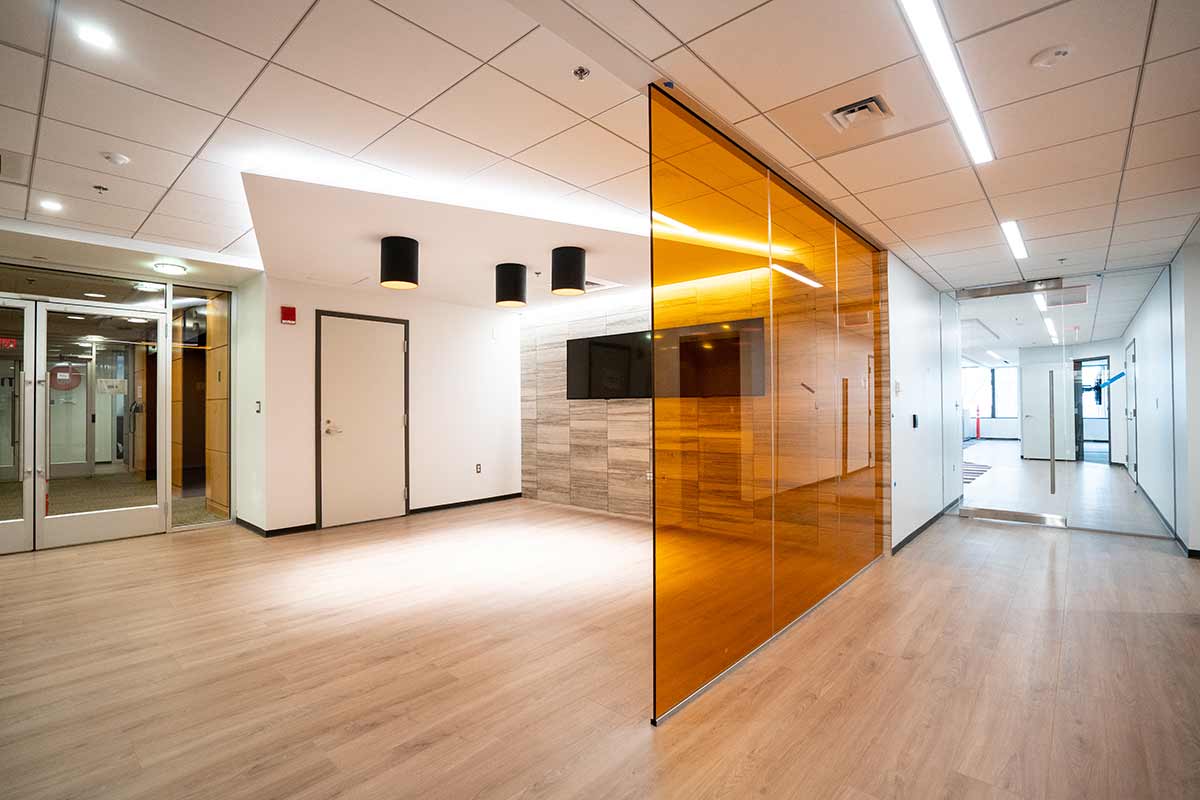
DCBA’s principals have had a working relationship with Unum for over 20 years, and represented Unum for seven years during the construction of their LEED Silver certified Worcester, MA, office building. The new seven-story, 180,000-sq. ft. office building and attached 800-car parking garage was only a portion of the larger improvement being made to Worcester’s City Square, a $2.1 million-sq. ft., mixed-use development on 20.2 acres with an estimated project value of $563 million—making it the largest public/private development in Massachusetts history outside of Boston.
DCBA met with state and city agencies to secure permissions for demolition and construction as well as infrastructure and road upgrades. DCBA also oversaw the coordination of the developer, two architectural design teams, vendors, contracts, and leases. Scheduling, logistics, requisition reviews, as well as constructability and value engineering feedback were provided. The DCBA team conducted project meetings and handled budget, quality, and change order management throughout.
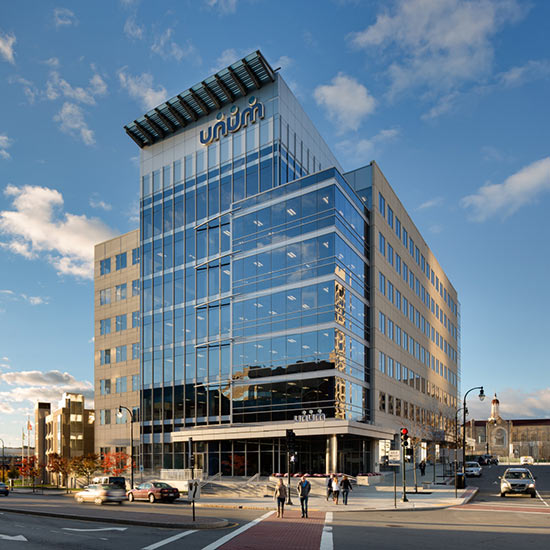
DCBA provided preconstruction and construction services for Steffian Bradley Architects’ new 50,000 sq. ft. office. Services performed included weekly scope review meetings, constructability reviews, schedule and cost studies, field investigations and verifications, and integration of necessary HVAC, plumbing, electrical, and fire protection requirements into the design build scope. During the time frame leading up to construction, DCBA performed subcontractor procurement due diligence and scheduled meetings with building facilities to incorporate the facility rules into construction procedures. Construction work included creating a new layout and installing new flooring, ceilings, paint, custom millwork, and furniture.
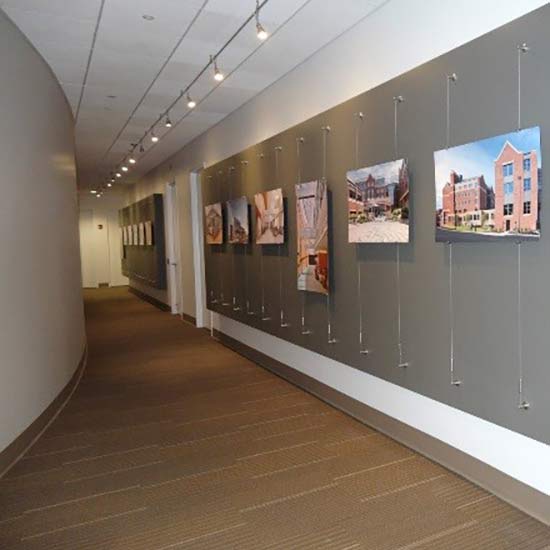
This 7,500-sq. ft. renovation project took place on the seventh floor of an occupied building. This project required significant coordination with other innovation centers simultaneously being completed around the globe, IT and AV vendors, and third party designers. The numerous high-end architectural features included NanaWall glazing partitions, reclaimed teak countertops, algae wall screens, custom light fixtures, lacquered and fabric panels, integrated high polished stainless steel trim and base, acoustical plaster ceiling, and back painted glass panels. The completed space included multiple office areas, a large conference room, a new kitchenette, open office areas, support spaces, and a cutting-edge telepresence room.
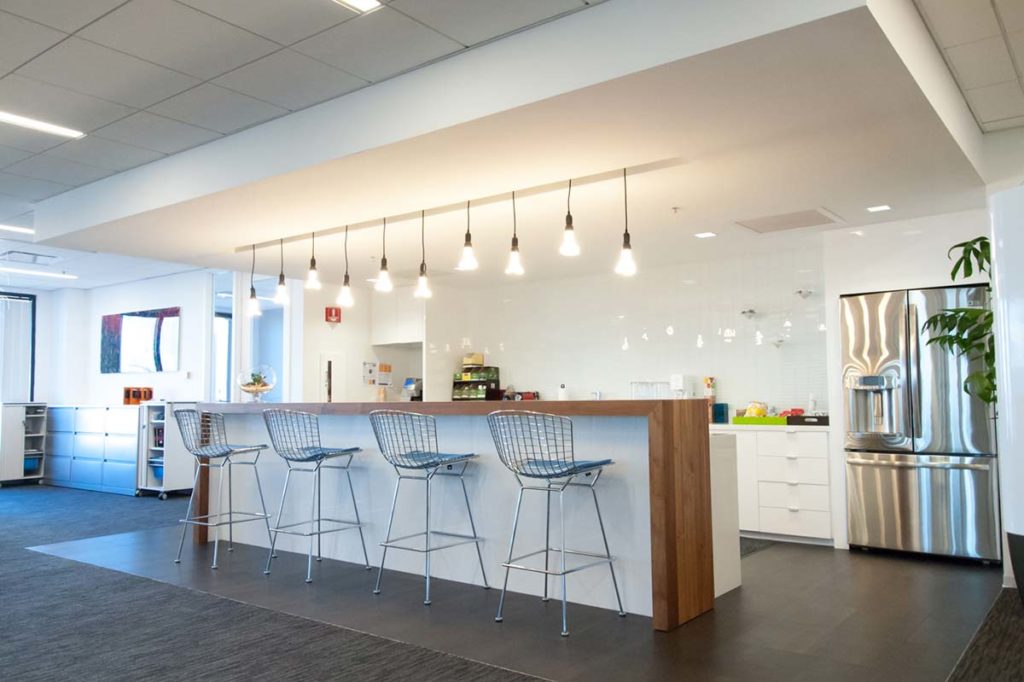
This 20,000 sq. ft. preconstruction and construction project included the renovation of an occupied Boston Private Bank Tenant Space, the façade at 1 and 2 Cambridge Center, and a total renovation of the 1 Cambridge Center Lobby. Services encompassed detailed constructability reviews of the project documents, and scope and budget review meetings to discuss value engineering options. The project’s base location at Kendall Square T Station, which serves tens of thousands of commuters throughout the day, created specific challenges when work was focused on the project’s façade. Through careful planning and logistics, all buildings and sidewalks remained operational during construction. DCBA additionally modified MEP and fire protection systems and added high-end finishes.
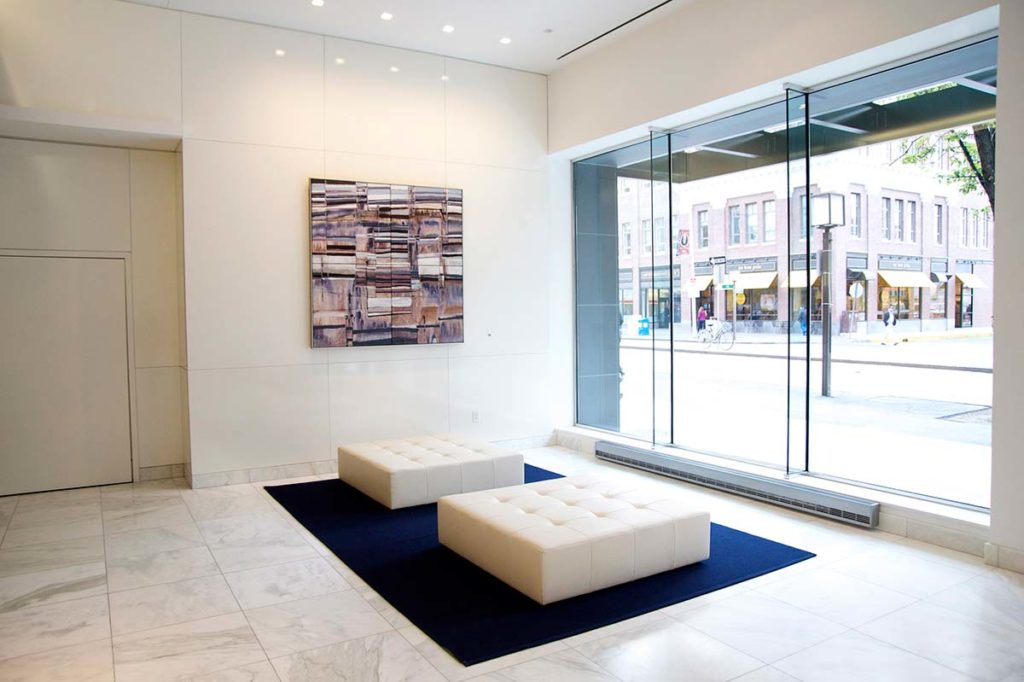
This project was a transformation of an old mixed-use building into an all-encompassing service facility for collector, vintage and exotic cars. Scope included a fully heated, cooled and humidity-controlled space equipped with commercial-grade car lifts and the latest security technologies that provide 24/7 camera surveillance and keycard access. DCBA coordinated design options for the architectural, structural and civil design of the building as well as the fire protection, HVAC and plumbing engineering systems. These updates were necessary in order to meet both current building codes/regulations and client’s current/future needs. As a design-build project, this undertaking required a lot of coordination and communication between DCBA staff and more than a dozen of carefully selected subcontractors to ensure the safe and successful delivery of this project.
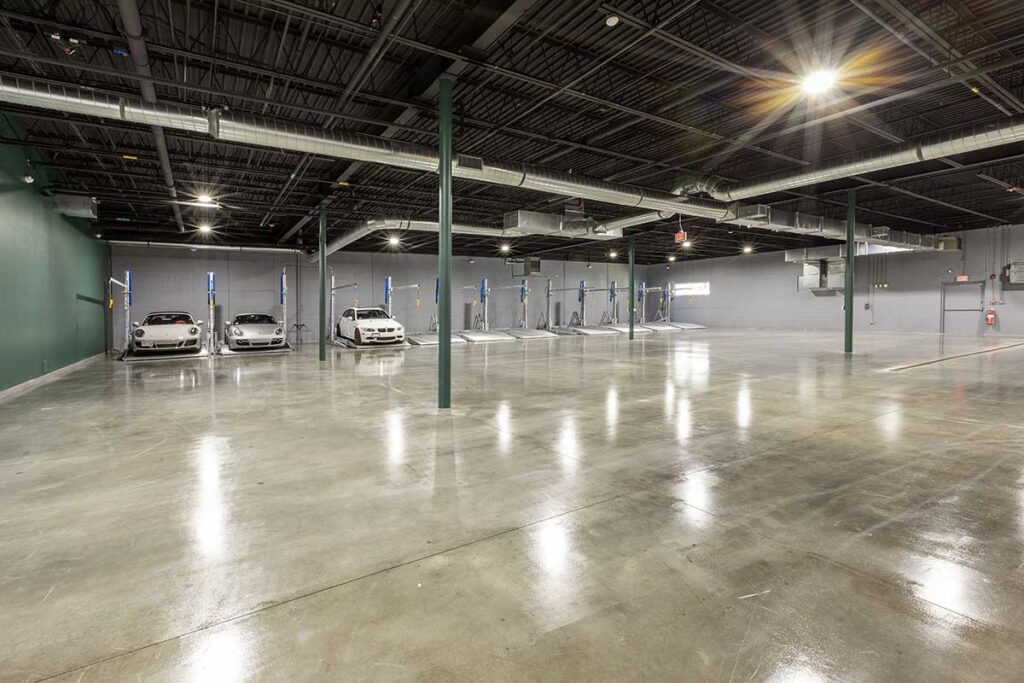
Novartis hired DCBA to perform multiple interior renovations in two separate locations without disrupting work for the occupants of either building. The project began with workers upgrading a conference room by installing new AV equipment and architectural finishes, including new carpets, window shades, painting, drywall, and ceiling. An adjacent smaller conference received similar upgrades. In the second location, workers separated a training room into multiple conference and meeting rooms. For this portion of the project, DCBA installed new electrical and tel/data outlets to accommodate the new AV Equipment and made adjustments to supply and return diffusers, the fire protection system, and the window shades. Architectural upgrades included new partitions, ceilings, carpet, and paint. DCBA coordinated construction with the client, building tenants, and building facilities to prevent disruptions.
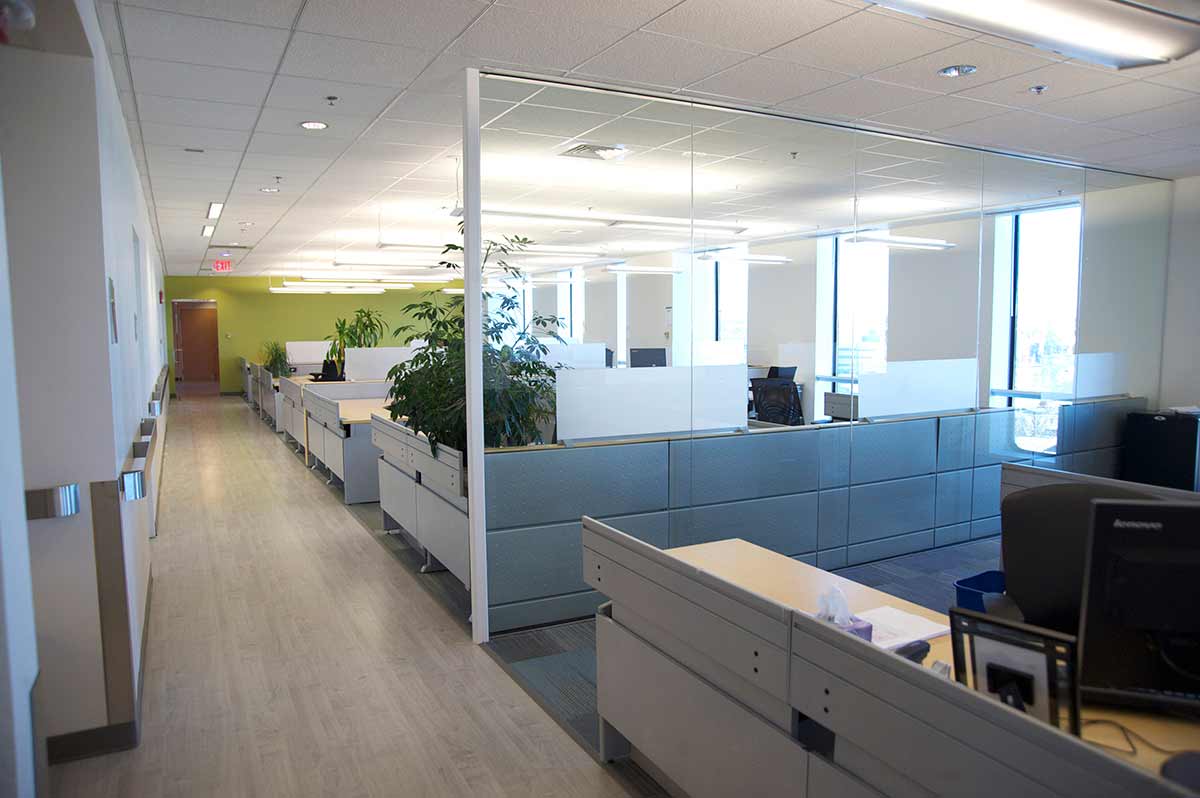
DCBA renovated a multi-floor, 30,630-sq. ft. office space in downtown Cambridge. Project scope included transforming three floors of space into offices, multi-function areas, conference rooms, and support spaces. Challenges included developing a strict GMP budget, meeting a very tight schedule, and maintaining design integrity despite construction starting prior to budget and value engineering finalization. Solutions included a significant value engineering effort, an increased number of meetings with the design team and subcontractors, and a decision to answer RFIs on a real time basis. DCBA’s HS&E Department supervised GPR investigations after utilities were found buried in slab, oversaw preparation for and execution of a crane pick, and coordinated shutdown safety efforts. The project team worked weekends and long days to meet the client’s schedule goals.
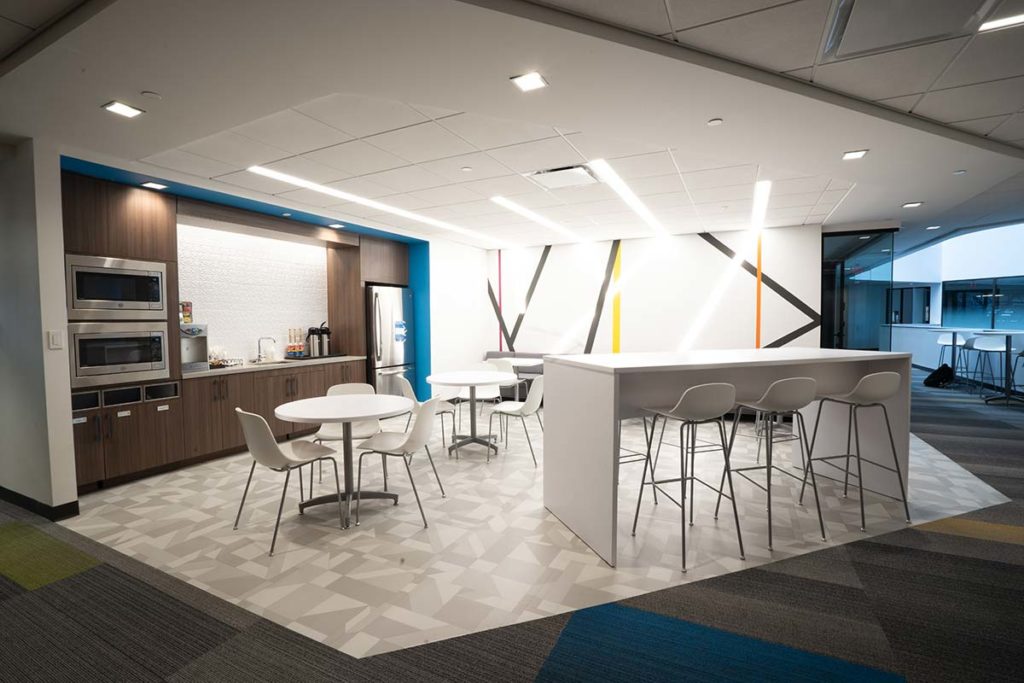
Sanofi hired DCBA to repair and renovate two multilevel parking garages on its Framingham campus. Because the garages remained active throughout, this project required extensive coordination with campus facilities. Workers focused on upgrades to existing pre-cast elements, exterior walls, architectural pre-casts, and stair towers. Structural repairs included new steel members, concrete footings, and carbon-reinforced fibers to shore up cantilevered portions of the garage. DCBA demolished and removed the asphalt topping at the supported upper level and then used hydro-demolition equipment to remove the adhered waterproofing membrane. New storefront windows and entrances, asphalt topping, traffic-bearing waterproofing membrane, line striping, signage, new rainwater floor drains, an upgraded fire alarm system, new exhaust fans for the stair towers, new lights and light poles, and a new waterproofing treatment on the exterior stair towers were installed.
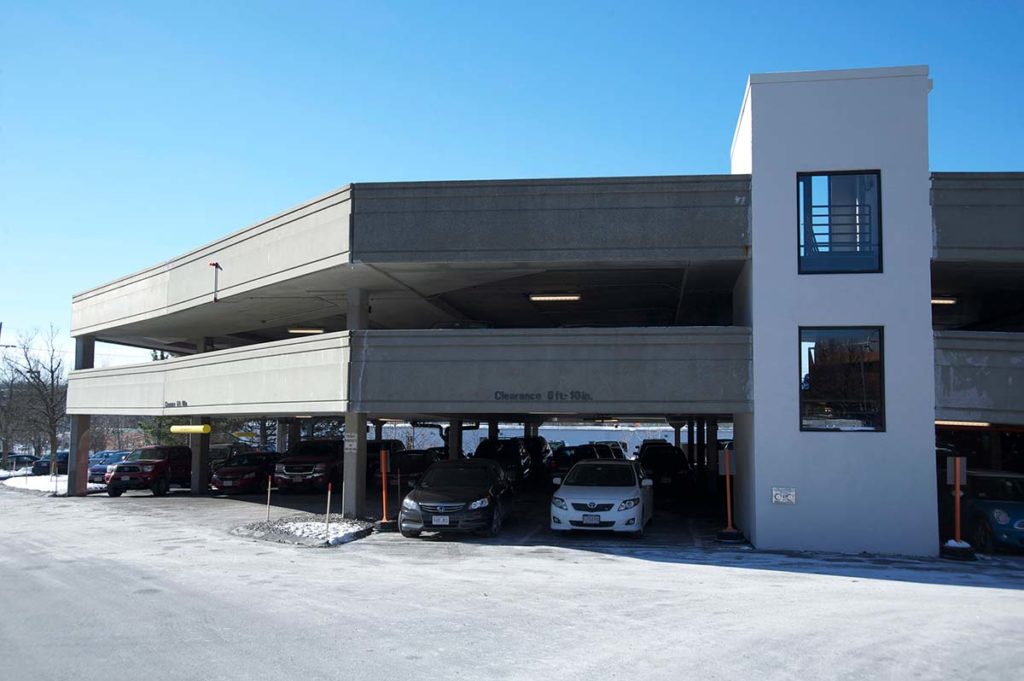
This project involved the systematic renovation of a historical building located in the Charlestown Navy Yard to be used as DCBA’s new office headquarters. Built in 1905, Building 125 was originally used as the Navy Yard’s paint shop and for the construction and refitting of Navy vessels. From the start of this design-build project, DCBA was determined to preserve the rugged, unique character of the two-story, 10,186 sq. ft. building by working with a historical consult. Exterior work included improvements to the parking lot and exterior wall. Inside, DCBA had to abate the whole building, overhaul the MEP systems, add under-slab utilities, and remove the historical double-hung windows so they could be restored before being reinstalled.
DCBA’s design maintained the existing stairs, elevator shaft, and masonry walls, while turning the majority of the first floor into an open-concept office area with half-wall partitions to create individual workspaces. The new layout also included glass-walled office spaces, team rooms, a kitchenette, restrooms, a gym area, and a training room.
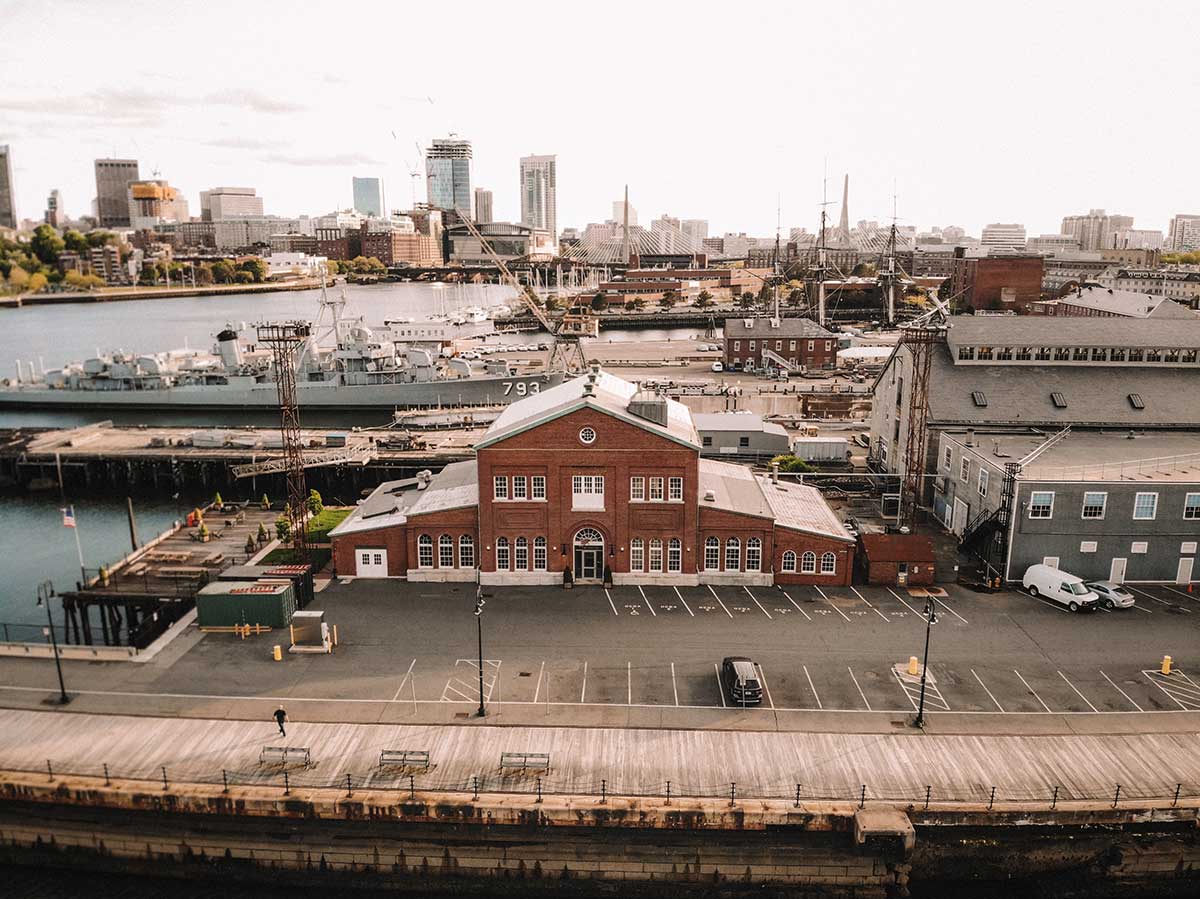
DCBA performed the demolition and reconstruction of Thermo Fisher Scientific’s reception and atrium areas at their Viral Vector Division in Cambridge. The project included the renovation of the main building entrance reception lobby, and main open atrium staircase connecting the 1st and 2nd floors. The design included the creation of new open air conference room meeting area, and work bar stair landing area, as well as new custom millwork, recessed linear LED light fixtures, a glass railing system, porcelain tile stairs, automatic sliding doors, ACT ceilings, glass partition walls, reception desk, and security turnstiles.
As construction took place in a 24/7 occupied biomedical manufacturing facility, vibration monitoring equipment was utilized to mitigated vibrations to near zero. Additionally, the schedule was expedited to complete the project and reopen the main atrium staircase for building egress and path of travel as quickly as possible.












